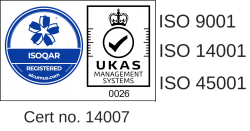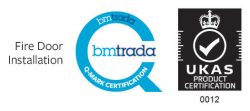
Description
A new build high end residential project in High Halden, Kent for a private client.

Project Value
£760k

Division
Construction

Project Length
Ongoing
Designed by local architect Kent Design Studio (KDS) this high-end 5-bedroom property covers approximately 600 m2 over 2.5 floors and includes an integral garage. We also installed new access to the property and a separate driveway.
One standout feature is the ground floor oak framed, fully glazed kitchen/diner and living area with bi-folding doors to maximise natural light. The rest of the new build has been designed to compliment the existing property on the site with matching brickwork and slate.
There were also some ecological considerations to this build due to the presence of protected Great Crested Newts in the local area.

















